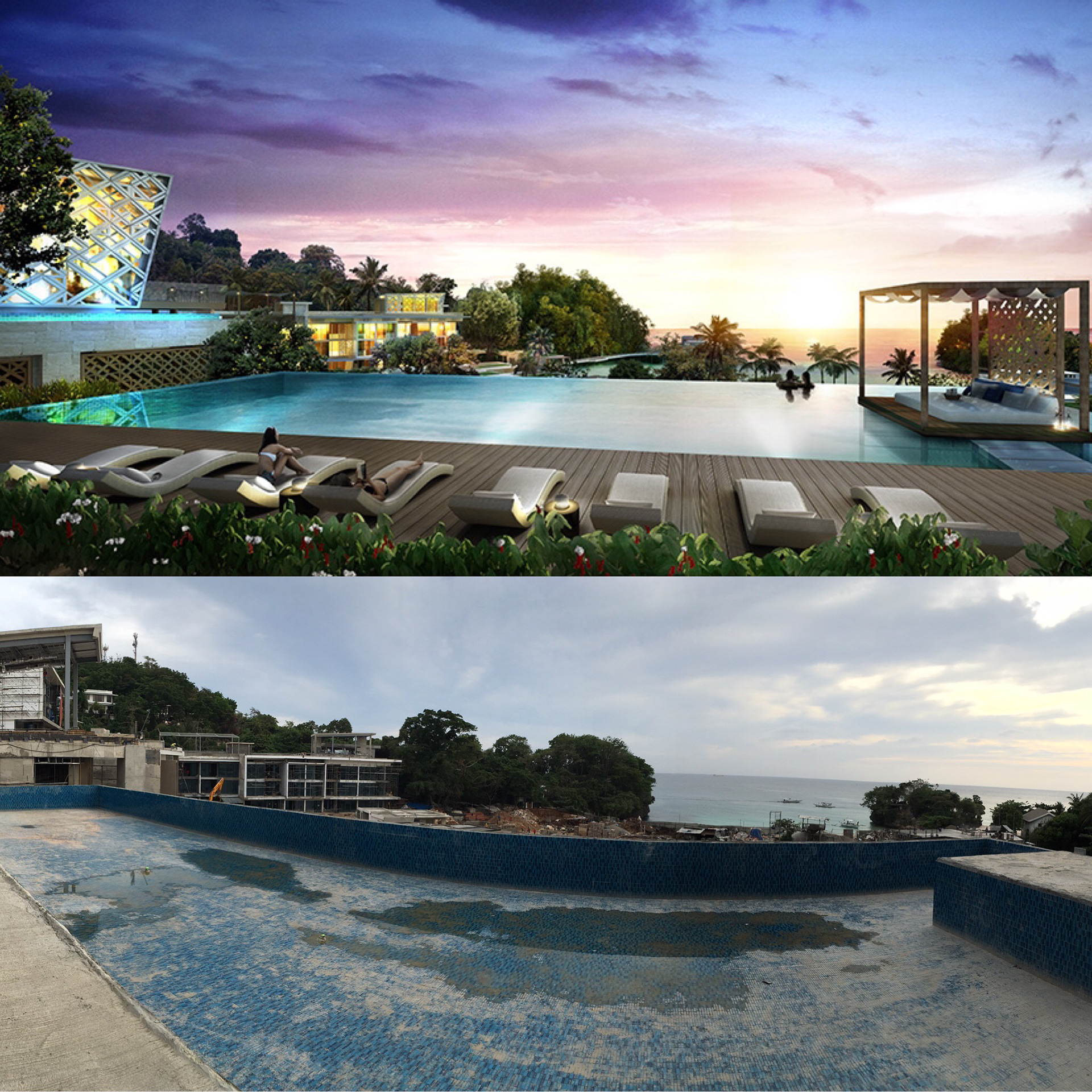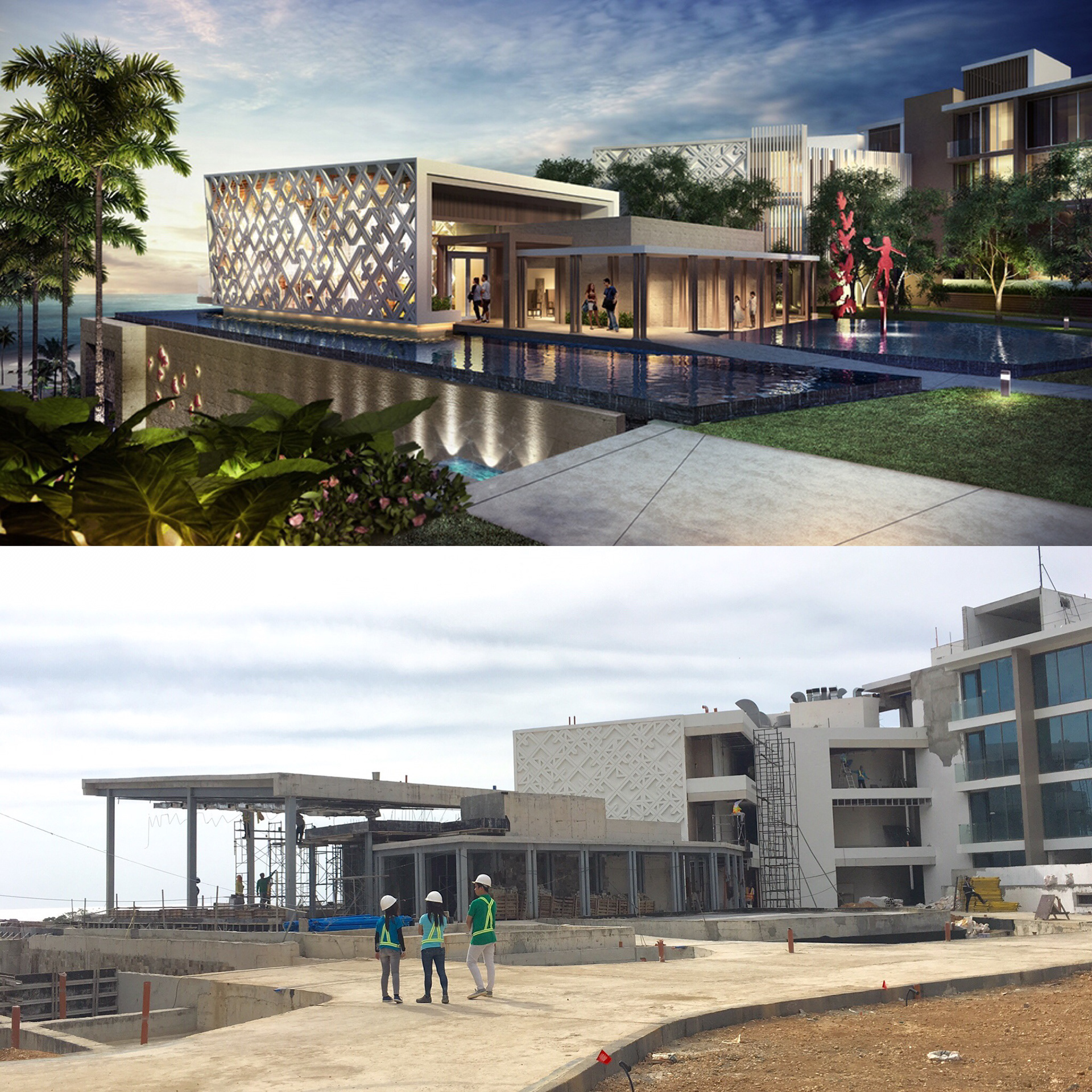Integrated Project | Architecture | Landscape | Interiors | Signage | Designer
As a designer on the project from concept design to schematic design, my roles were assisting to set the design layout and vision in the concept stage. In the schematic design phase I was a key member of the team to document the design in Revit.
Located on a small steep site the challenge for the team was stepping the guestroom blocks to fit the contours while maintaining comfortable guest circulation.
Currently under construction. Slated to open 2017.
Key Features: Integrated project, Contemporary architecture, 30,000sm site, 97 guestroom keys, 21 villas
Conceptually unique and innovative in style, the Crimson Boracay sets itself apart from the rest. Combining elegant contempoary architecture, landscape and interiors with elemants of traditional Fillipino island culture, its design enthuses, excites and invites guests to fully enjoy and experience thier surroundings. As a definite trend-setting hotel, inspired by the local patterns a unique and clearly identifiable perforated facade envelopes the jewel pavillions. The consistent use of materials ensures that the design concept is carried from the landscape paving to the facade design and the interior finishes.




