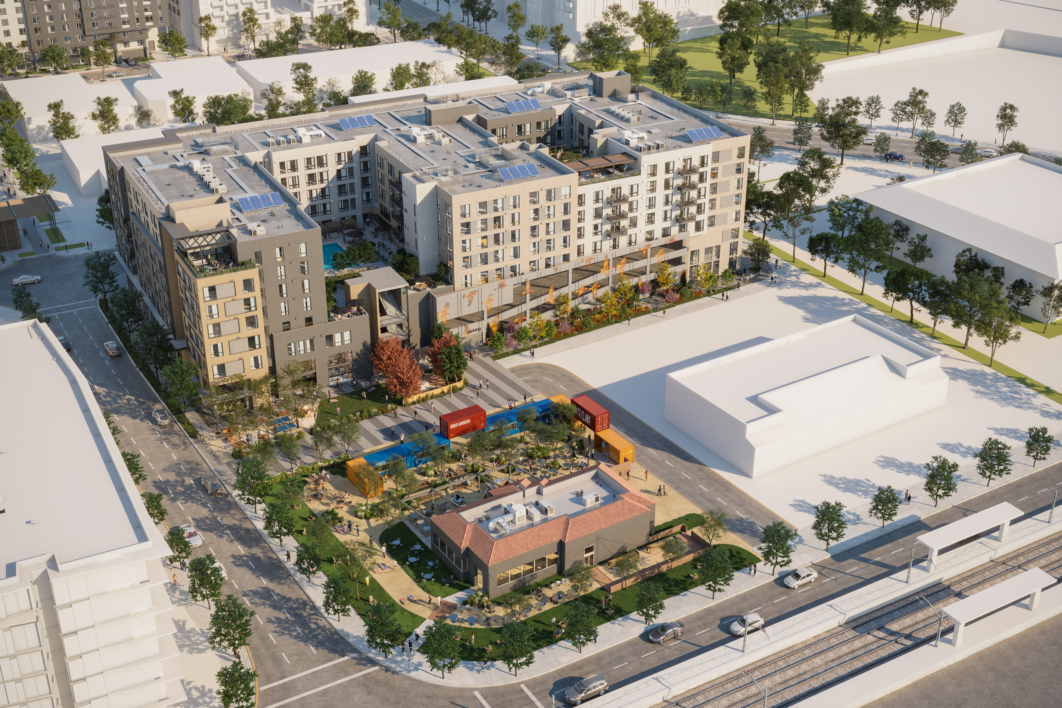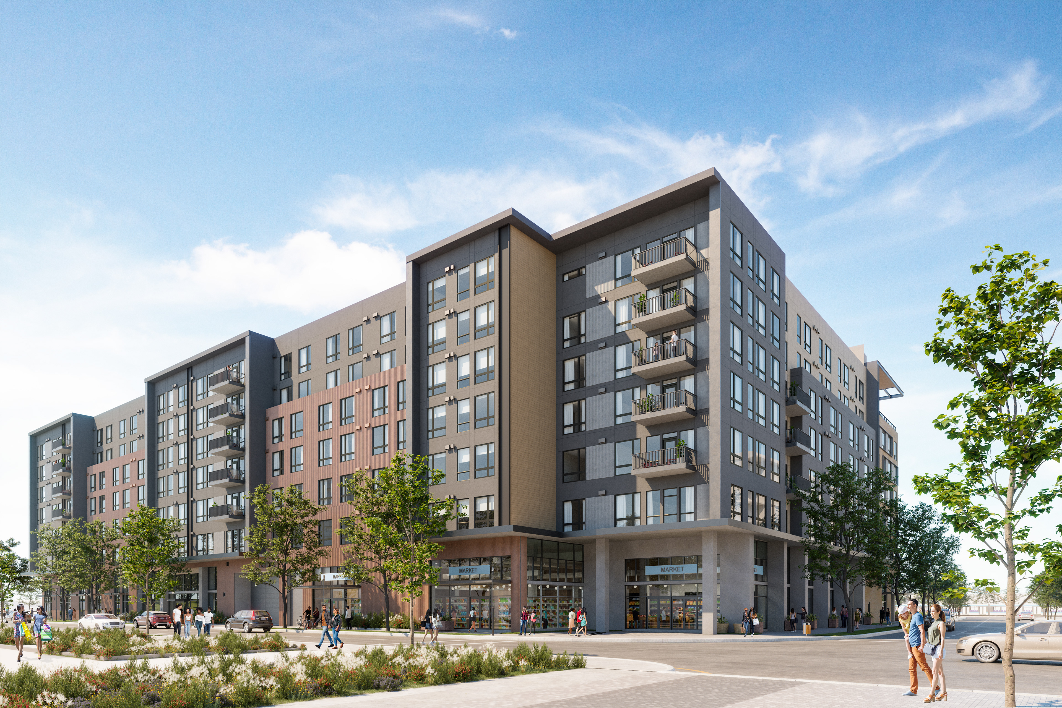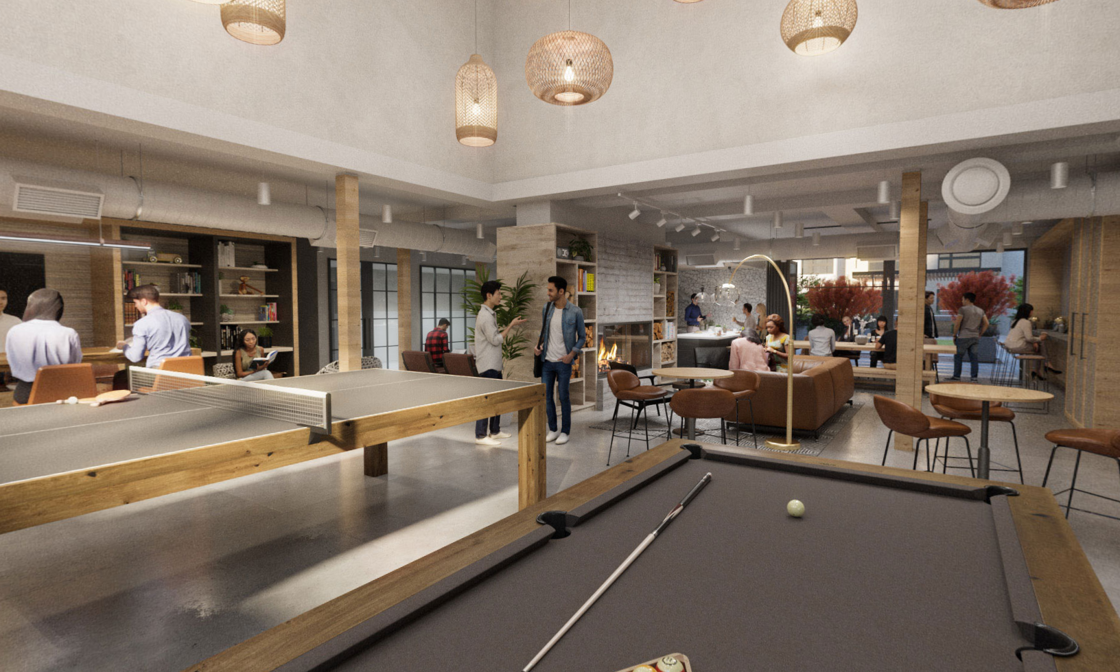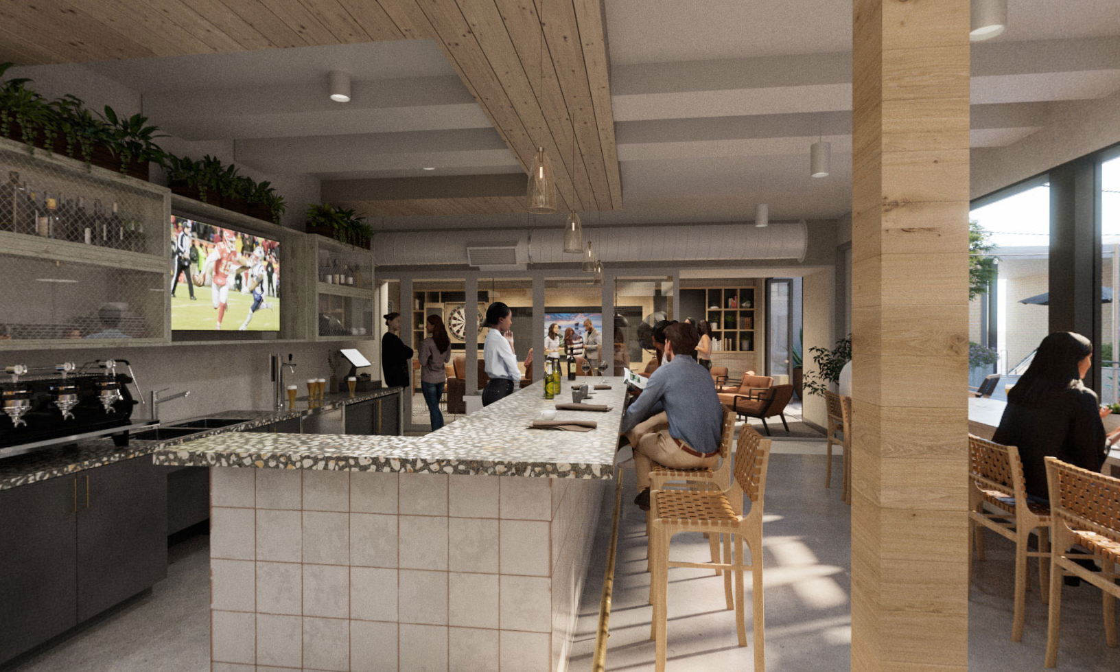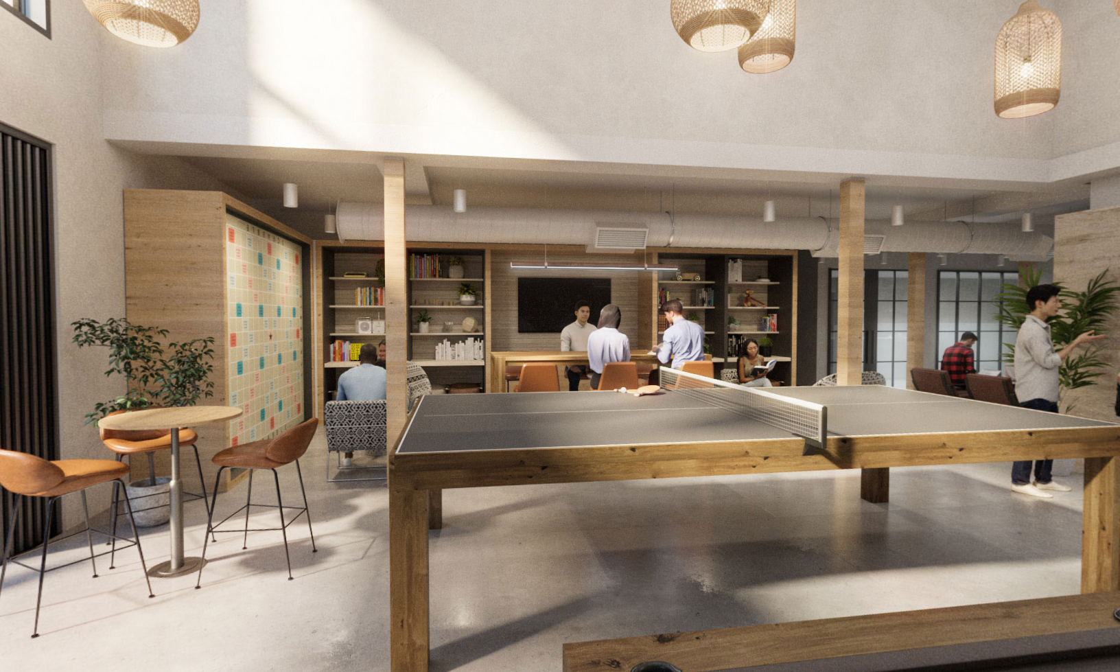Santa Clara, California
Design Lead | Design Development - Construction Documents
Working with a partner architect on the design, we worked hand in hand from schematic design to construction documents to complete the design package. As design lead, I joined the project during DD to assist in coordination with the client, our internal SMEP and preconstruction teams, the client's interior design consultant, and various external consultants. I was also responsible for managing our international team in India, using JIRA and Agile workflows.
Key features: 8 story apartment building, 311 residential units, parking, common areas, leasing and management, resident amenities including: base camp, bike repair & storage, pet spa, fitness center, pool, lounge, bar, game room, coworking spaces, roof top lounge and garden.
