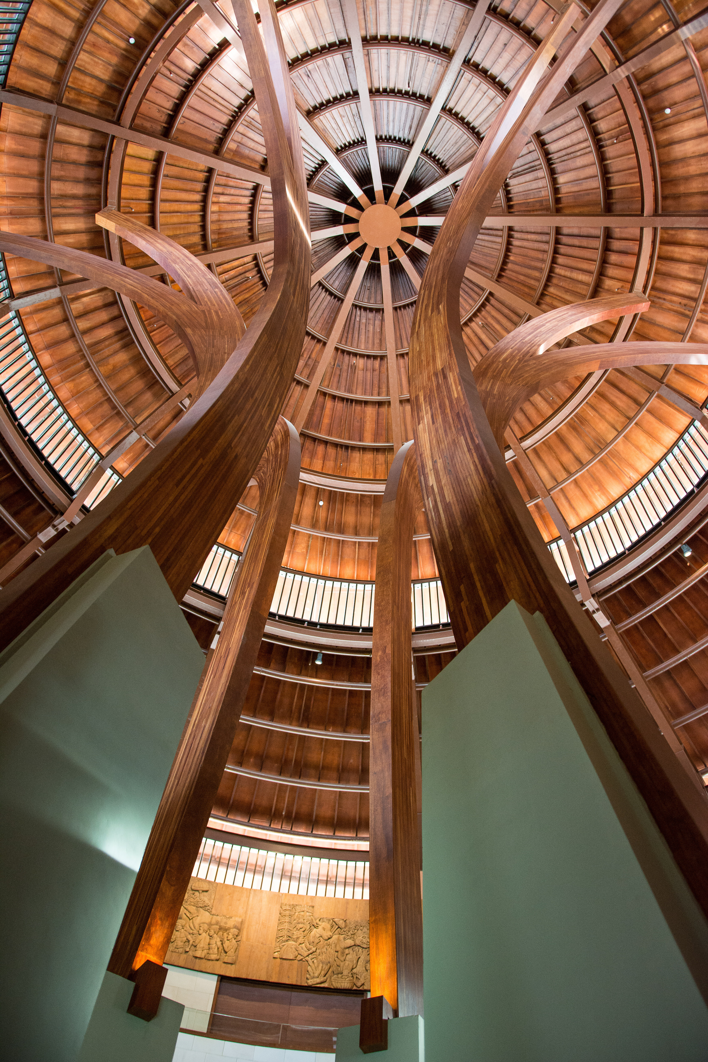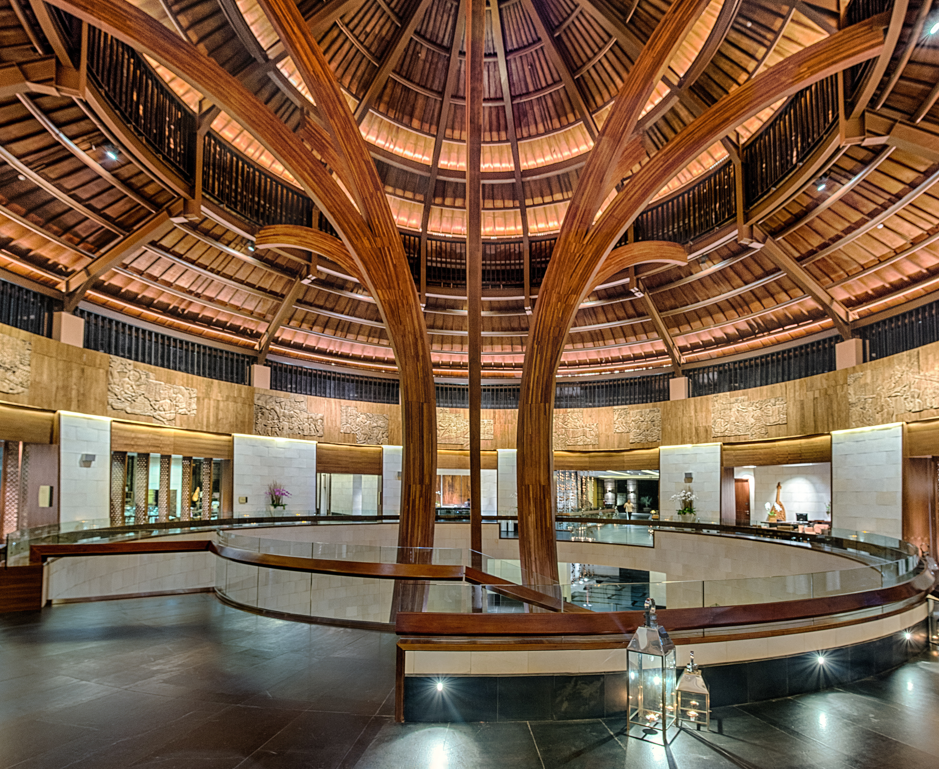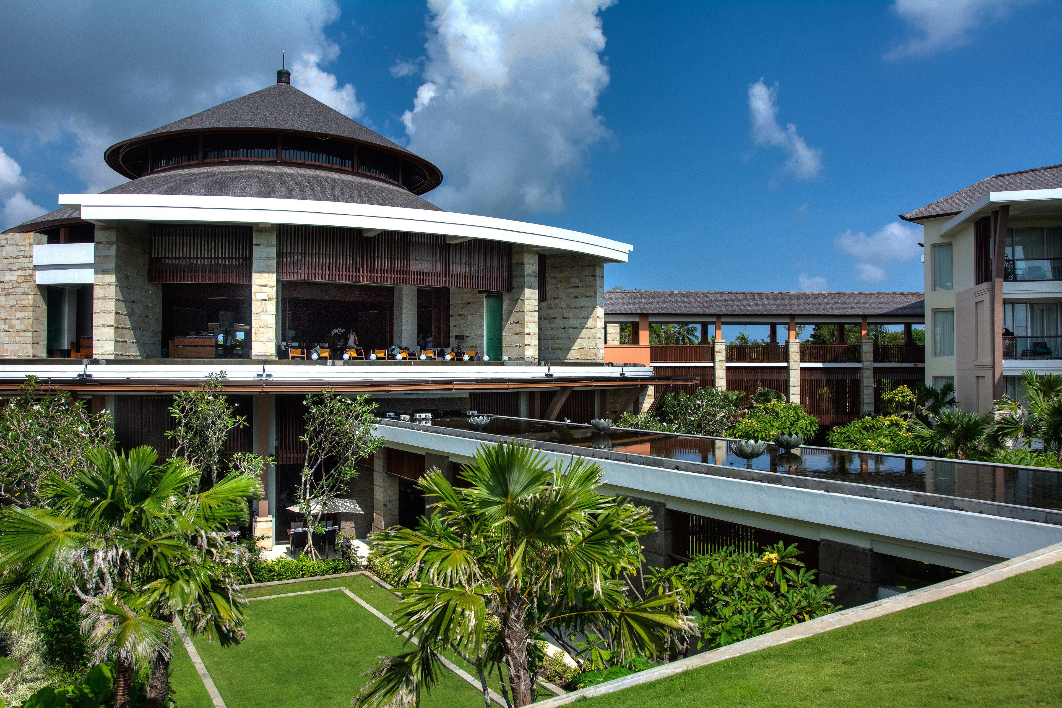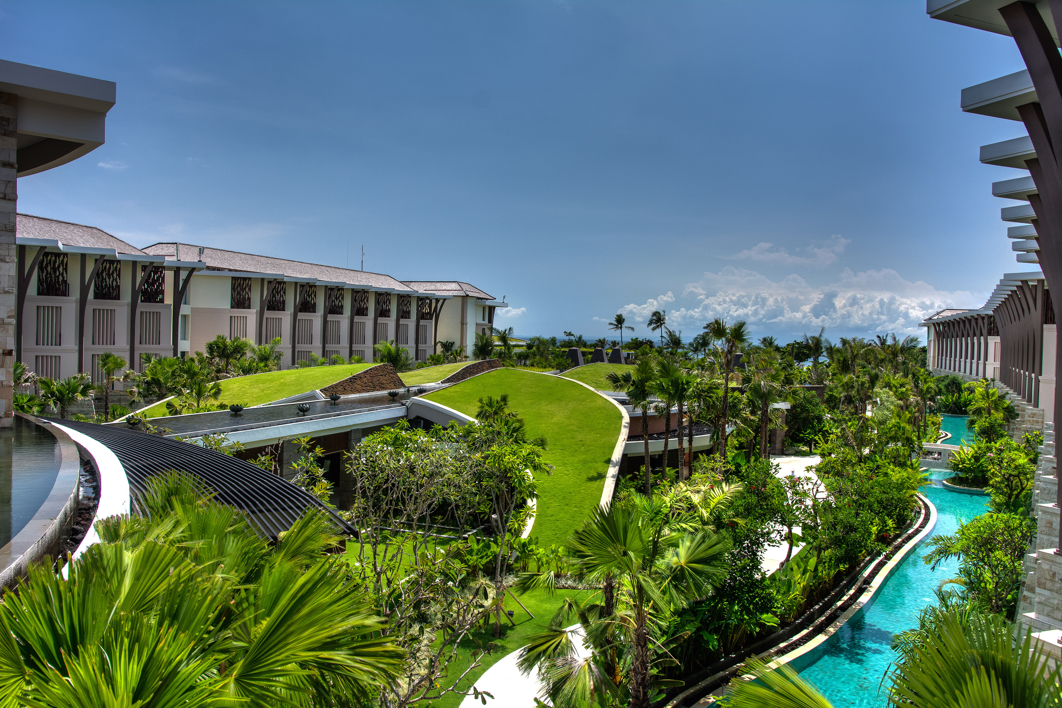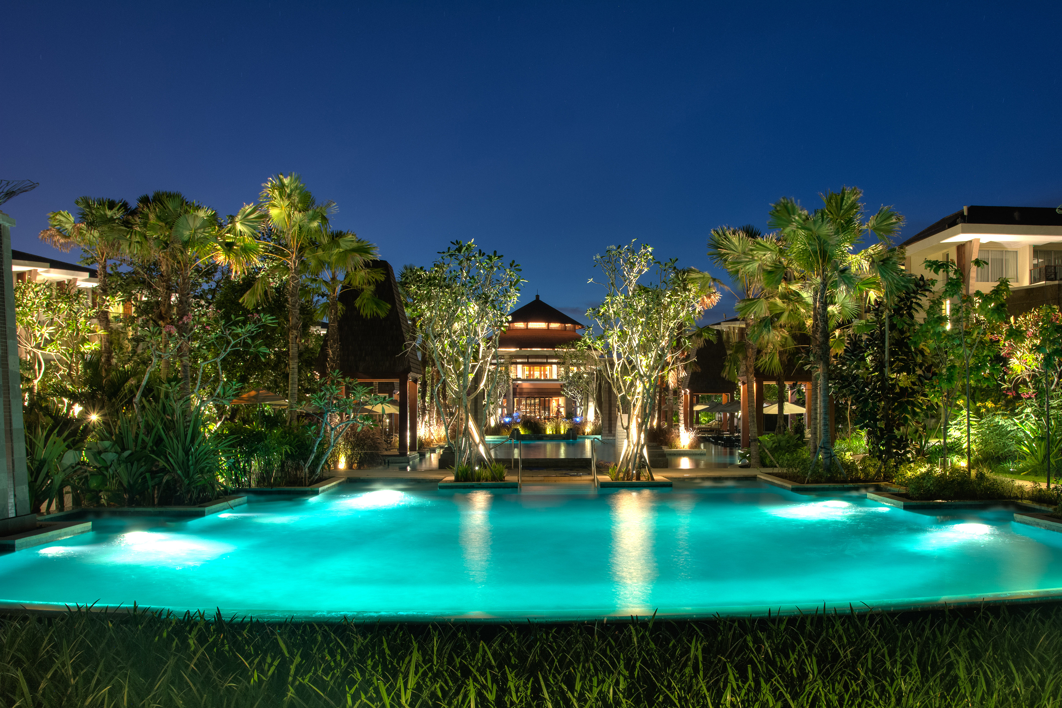Architecture | Designer
Pool Bar
My role on the project was in the schematic design and design development phases. I assisted in the documentation of the main lobby and guestwings in Revit.
My main design and documentation responsibility was the pool bar which took its form inspiration from the lobby "tree" and the kids club and pool facilities. The challenge for the kids club and pool facilities building was its location towards the beachfront and providing security for the kids and a discreet entry for the restrooms. Working with landscape we were able to form a perimeter wall around the kids club outdoor area while tucking the toilets under the steps up the kids pool slide.Opened 2013.
Key Features: Contemporary Balinese architecture, 398 guestroom keys, 17 villas, hosted 2013 APEC conference for Heads of State
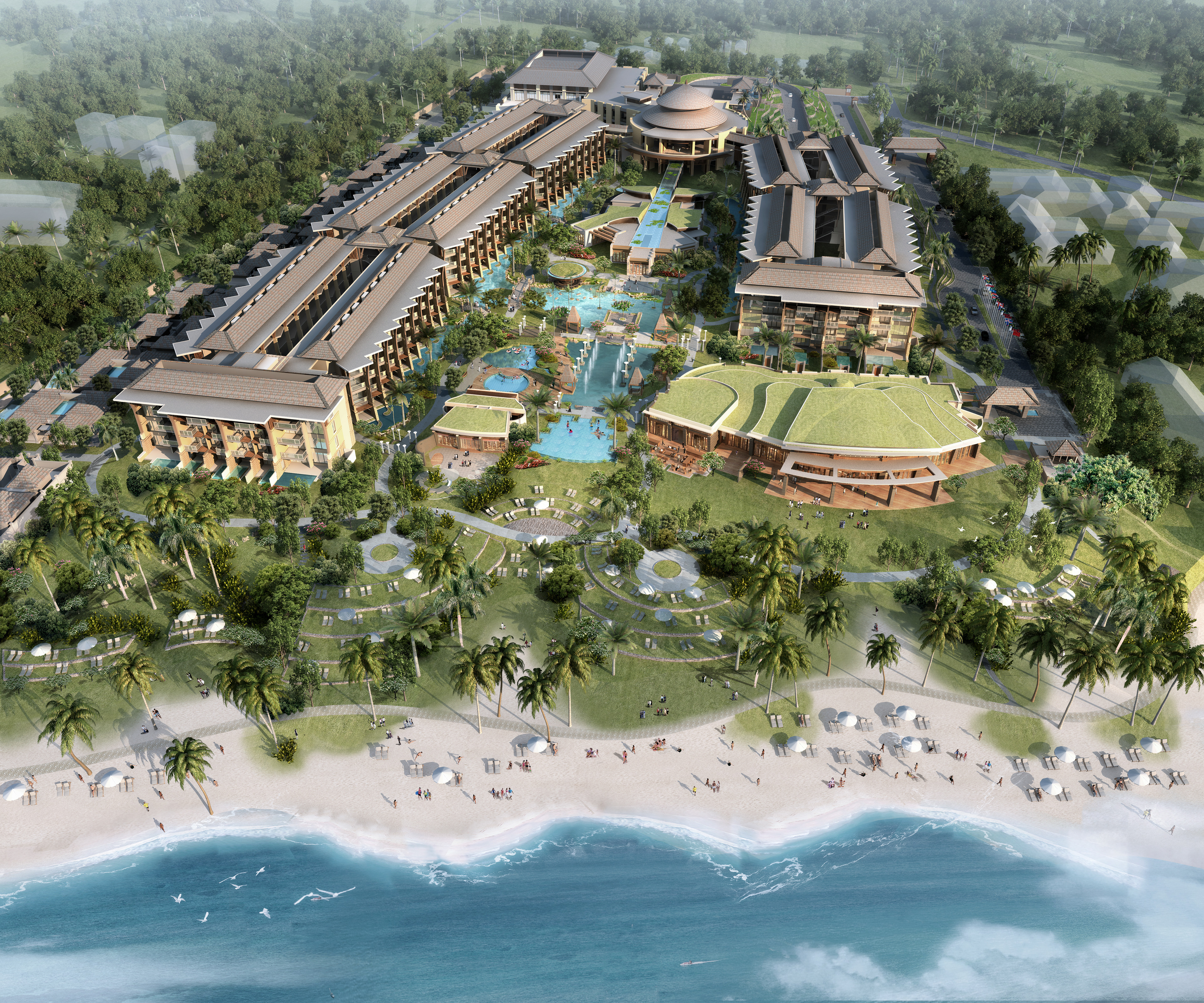
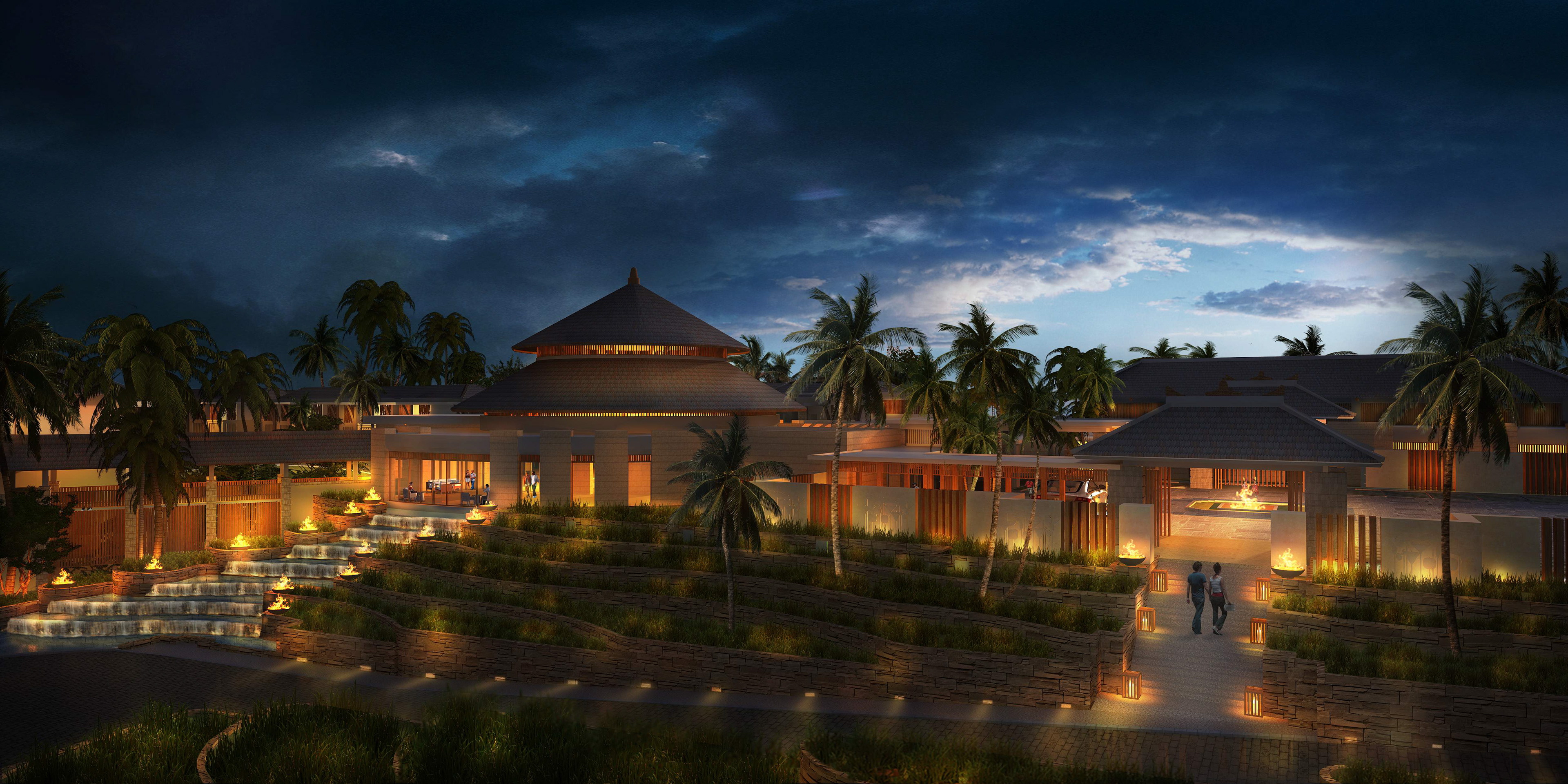
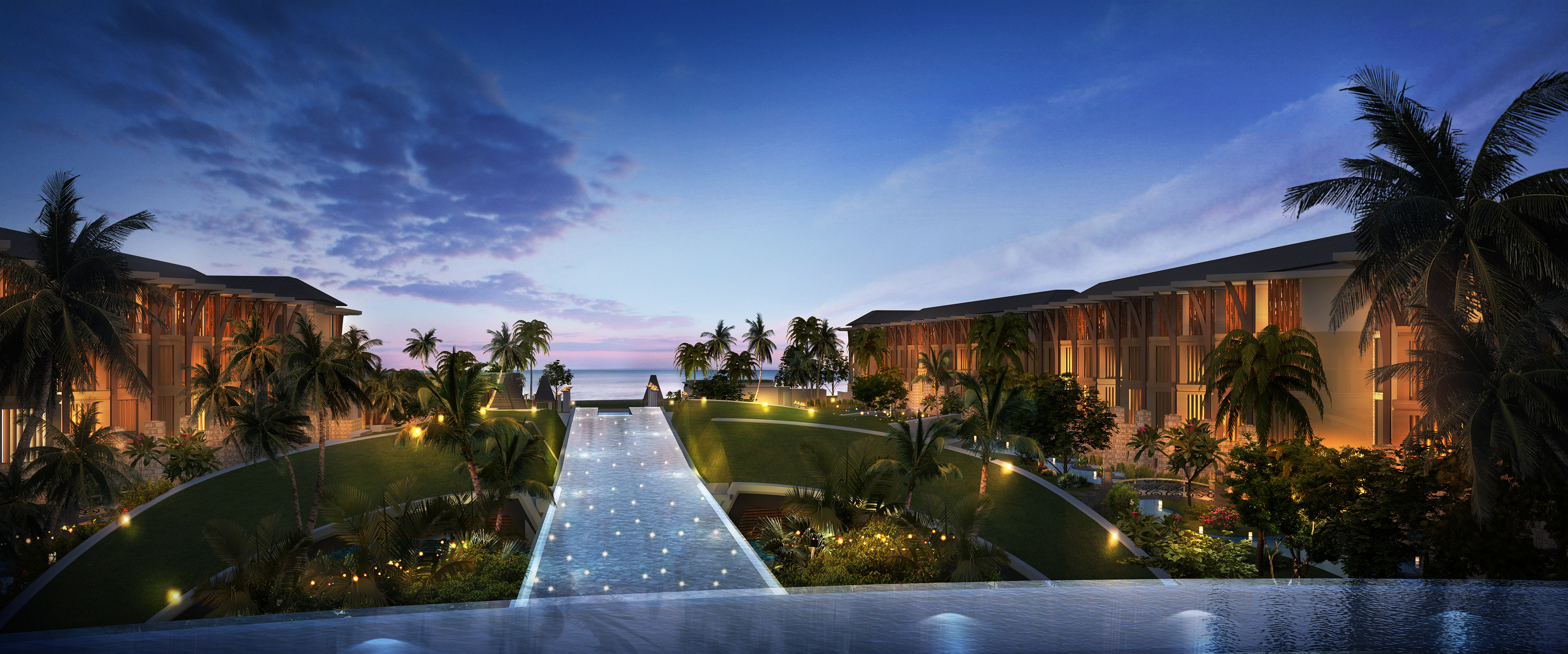

Our goal was to create a sophisticated yet relaxing resort environment that reflects the culture and setting of Bali. Architecturally we created comfortably scaled buildings consistent with the resort environment and accommodated the clients requirements. The idea behind the overall layout was to create a complete Bali experience within the site; from the rice terraced hills of central Bali to the gold sandy beach of the south. Guests will be welcomed by a large timber columns which symbolize a banyan tree which supports the roof of the lobby and cover the heart of the resort. This is the main focal point, the center of the public spaces. Inspired by the banyan tree which all villages have and under which the elderly meet to discuss important matters or people celebrate important steps of life. We applied the Balinese rule of foot, body and head components to each building façade and historical elements were integrated into the design by using local craftsmanship, traditional carvings panels and gates, doorways and local materials. We also used a combination of flat and pitched roofs, the majority of the flat roofs were covered with landscape, (reflecting the rice paddy fields), water or pebbles, the pitched roofs were designed to be in the traditional thatch or ironwood shingles, both of which are indigenous to the region.
